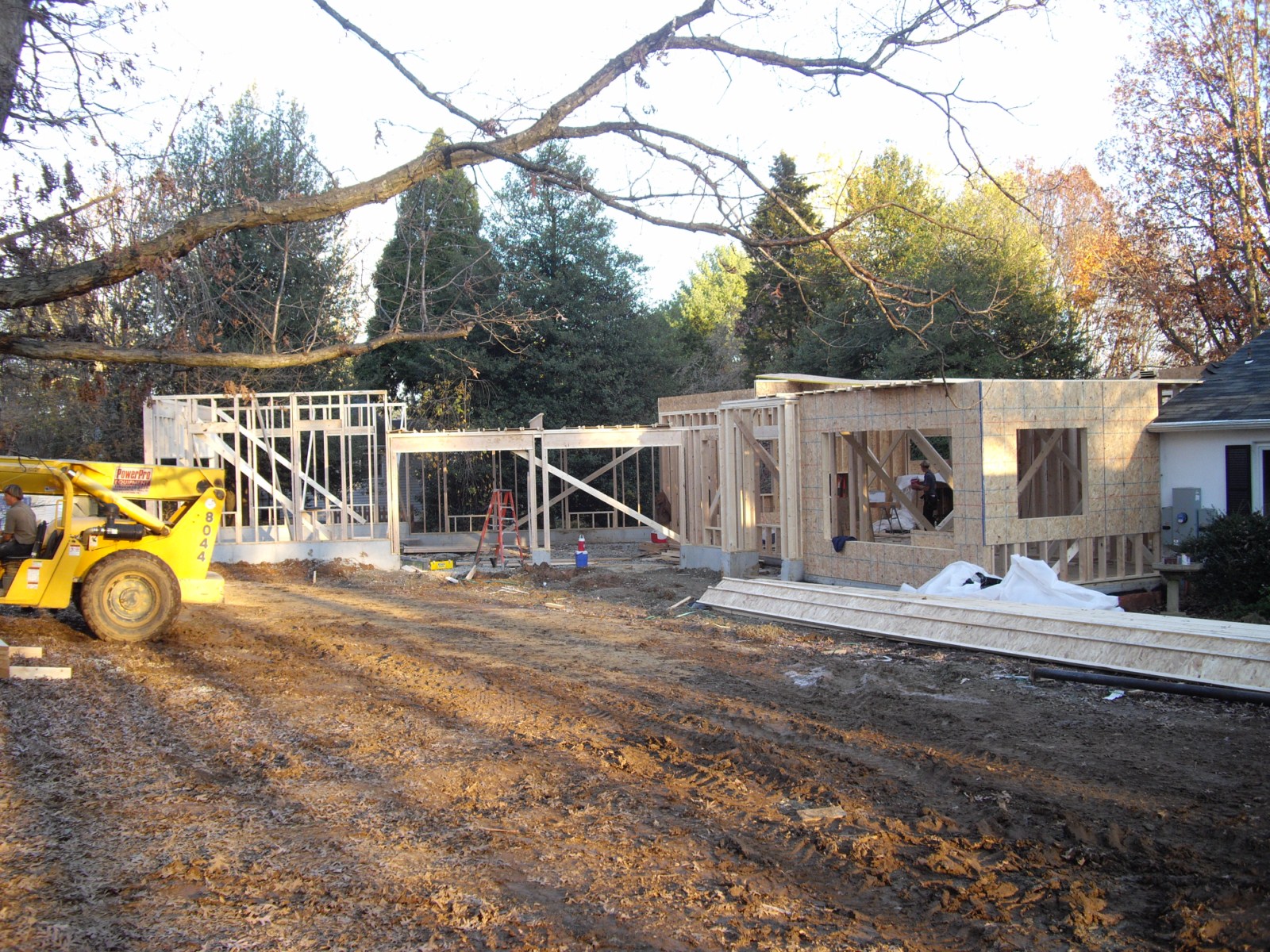
Tuesday 11/17/09, lunch, garage is almost framed with second floor of
the garage (Walk In Closet) on the way.
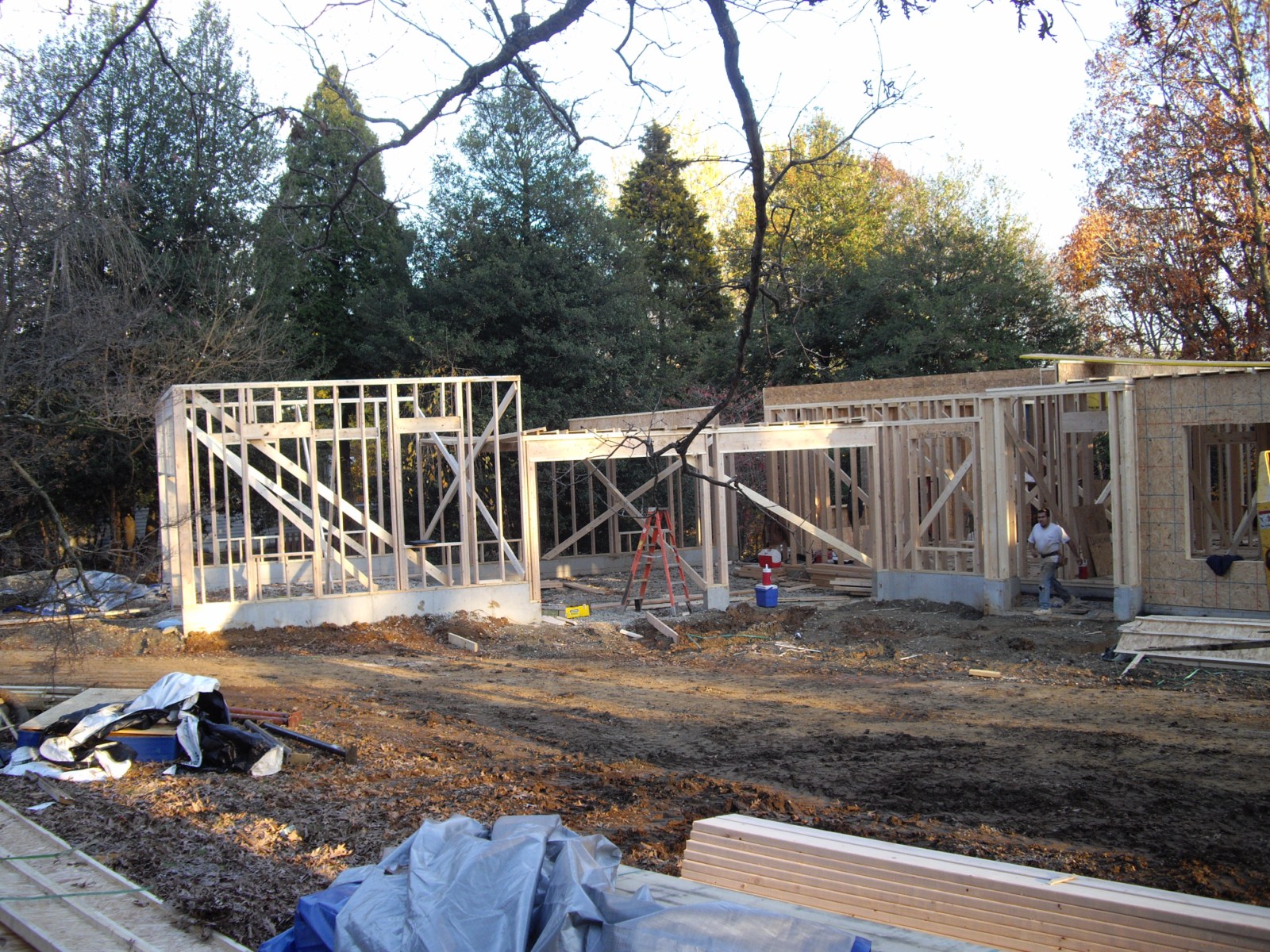
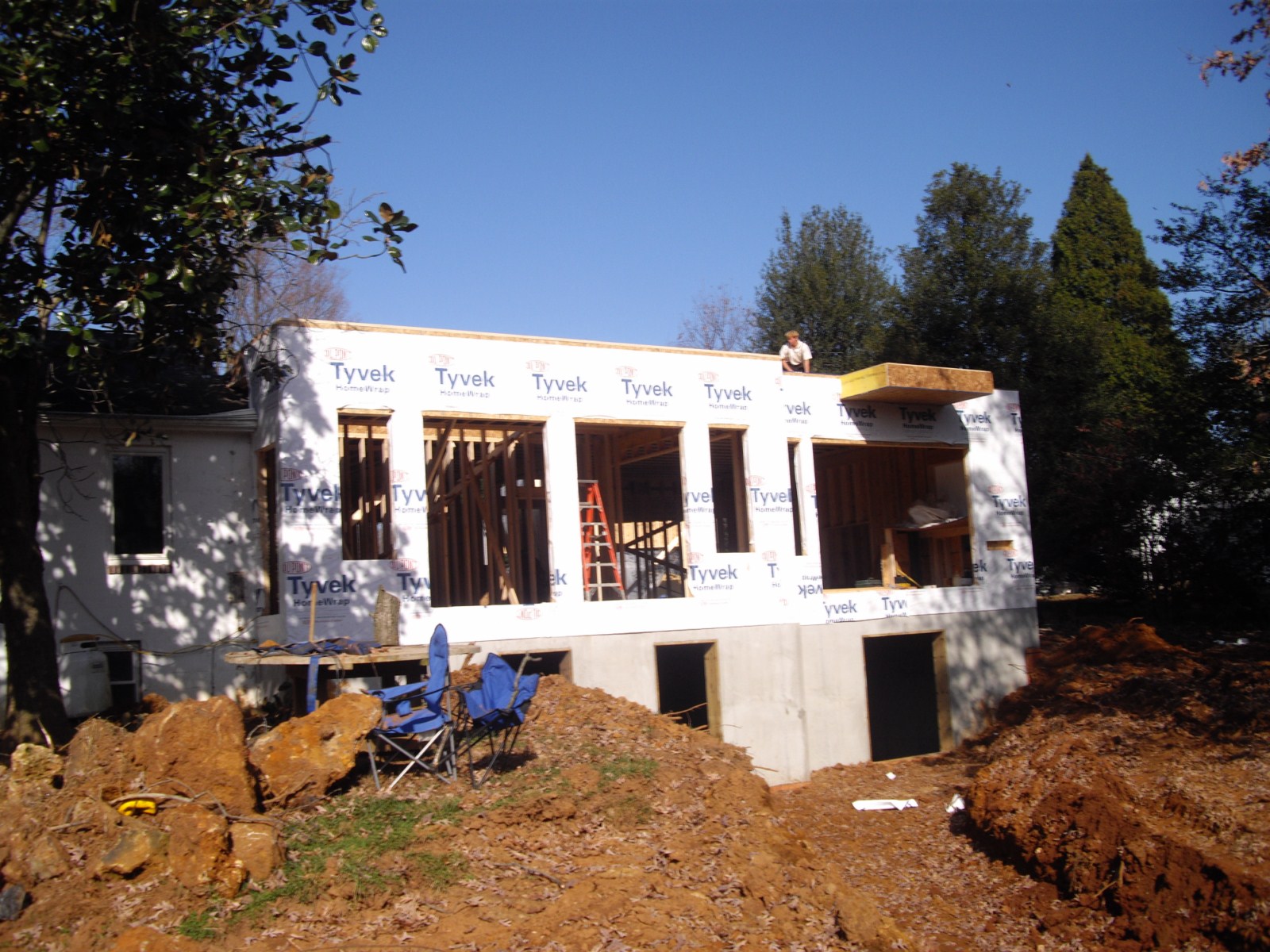
11/18/09 Lunch - As you can see the second floor is on along with the
master bedroom balcony.
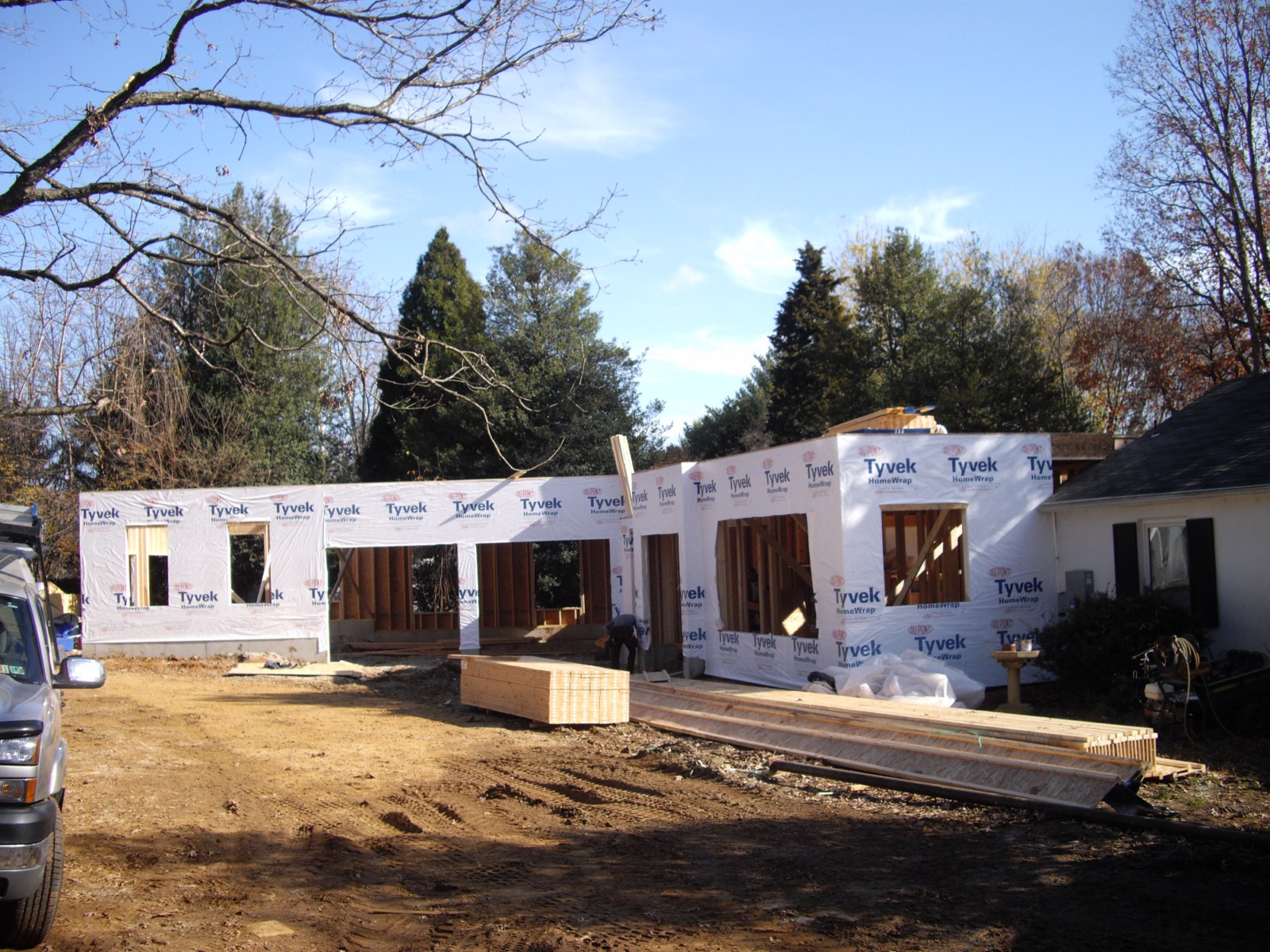
Garage walls are framed and wrapped, also the walk-in closet floor is
in (24x22 over the garage doors shown). That is approx 21" below
the second floor. Second floor is 11'7" above the first
floor. We used 10' studs, 4-1/2" of top and bottom plates, 1/2"
of floor and 14" engineered joists. They are tying into the
existing cinder block wall as they go. We have yet to determine
the finish on the interior walls that bound the existing house. The
stud walls are flush with the former stucco exterior.
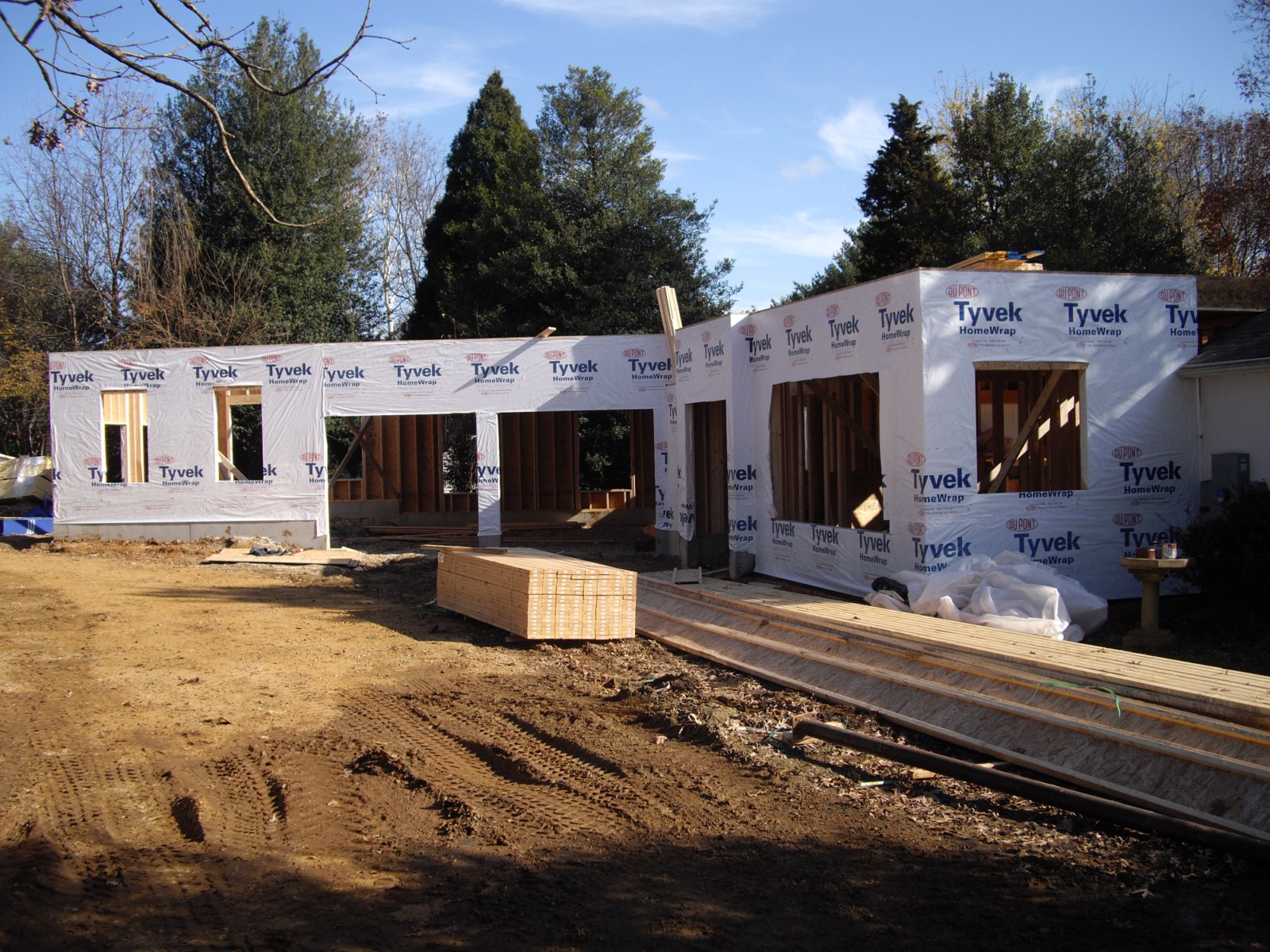
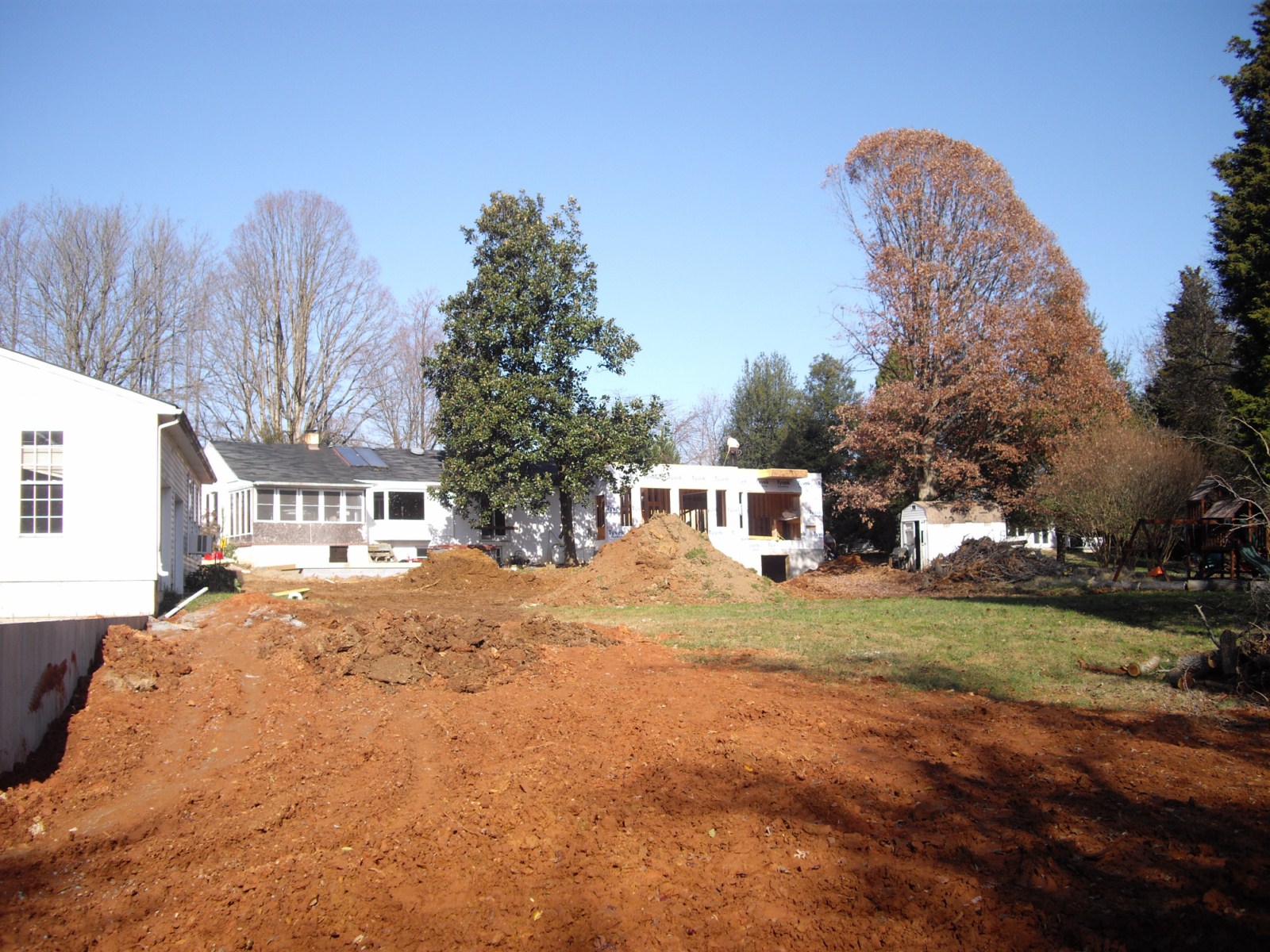
Remember there are two MORE floors to go on the left side, one on the
right but the attic has a finished floor, also 14" joists. There
will be a 2'3" step up from the left (west) "observation deck" to the
right attic room. The right attic room is 22' wide (east to west)
with 32' of floor. That works out to about 24' back to front. We
will install three 30"x45" skylights on the front and back roofs, which
have a 10-12 pitch. The WIC will also have a pair of skylights on
each of the east and west walls. That big pile of dirt is
topsoil. The little one is clay!
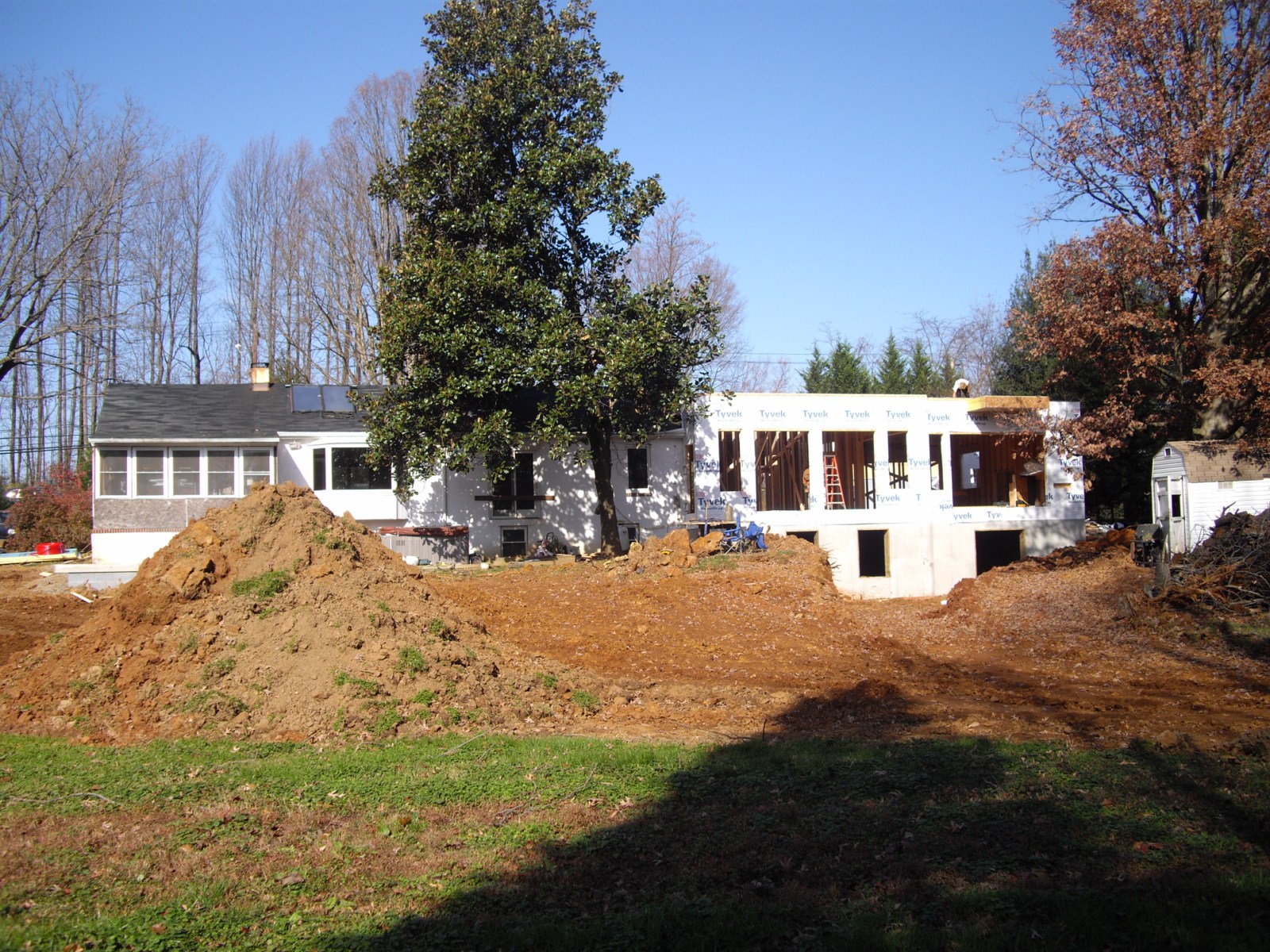
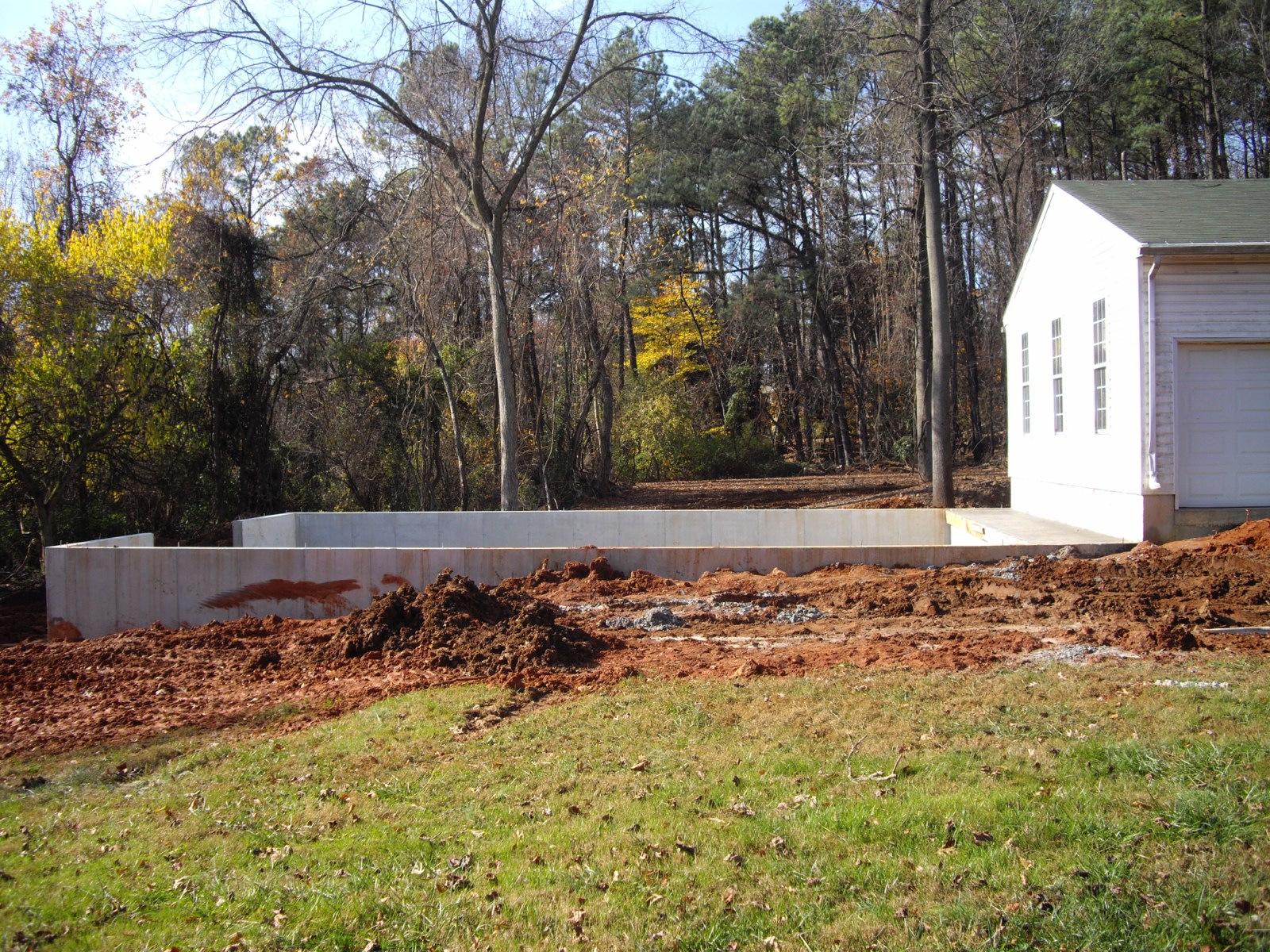
Another photo of the workshop expansion.
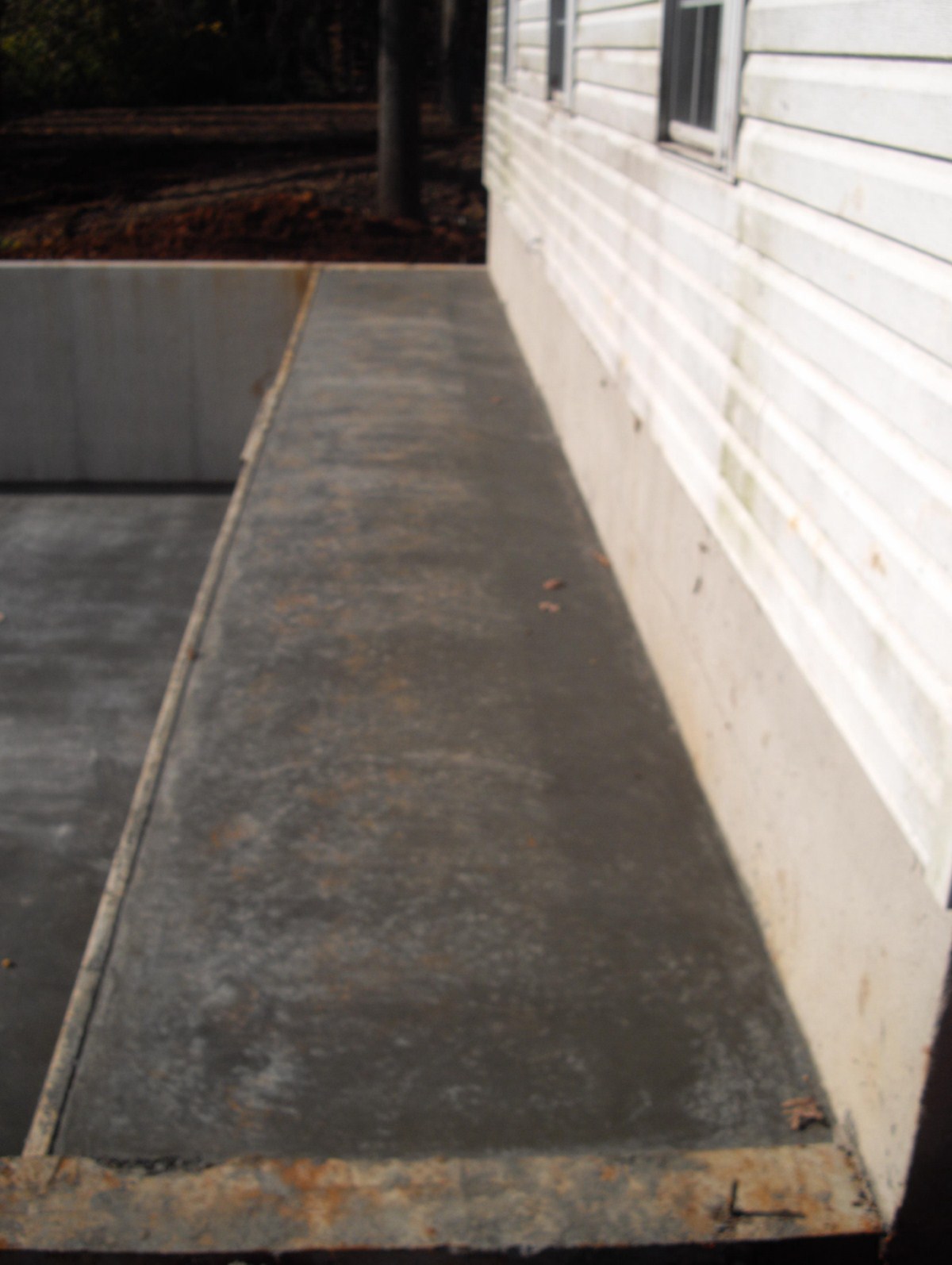
This is the shelf for the mustang MD250
dyno. We can tune up to
1000 hp, but only in 2WD.
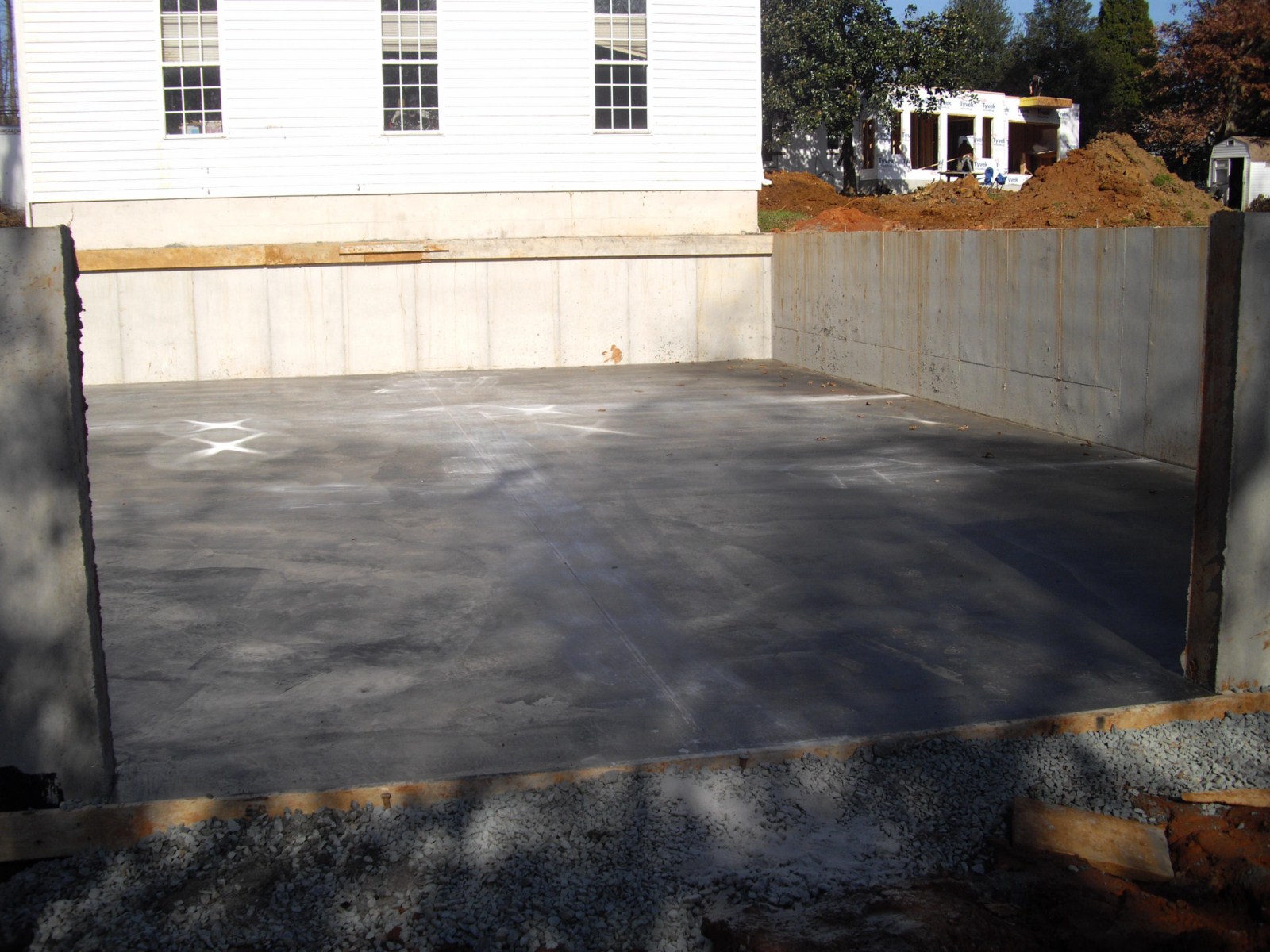
The floor is a mirror finish. I have learned my lesson. As
soon as it cures it will get a serious epoxy coating!