In the early spring of 2017 we added a second floor to the “lower” shop. The lower shop had a 22′ ceiling with a floor 7′ below that of the “upper” shop. It was designed such that a Mustang Chassis dyno was placed on a concrete shelf in the entry to the lower shop level with the upper shop floor. Cars can be strapped to the lower shop alignment lift which is bolted to the dyno itself.
The “Lower Upper” shop is now a clean room for engine building and storage of cleaned parts. The walls and ceiling are OCF Pink insulation covered in mylar sheeting. New motion-sensitive LED light fixtures were also installed along with a 100Amp sub panel. The floor is constructed two sheets thick of Advantech/Pinnacle 3/4″ OSB over 11-7/8″ I-Joists, 12″ on center, all supported by a pair of 25′ 12W26 steel beams. The steel beams are each resting on a pair of 4″ steel columns. We used about 20 gallons of polyurethane in three coats to seal the floor. In the photos shown the garage door is open, in it’s “up” position.

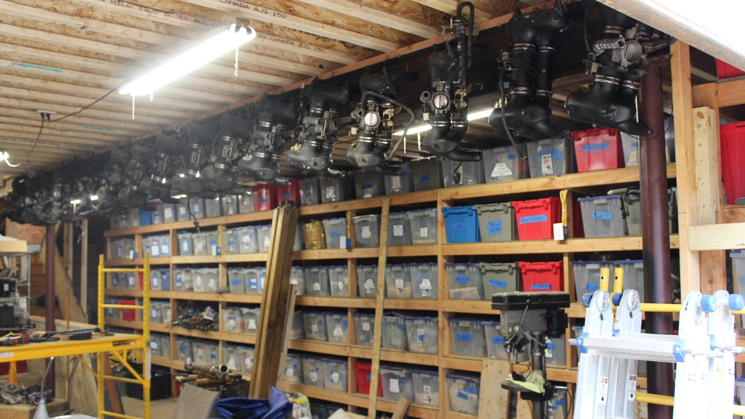
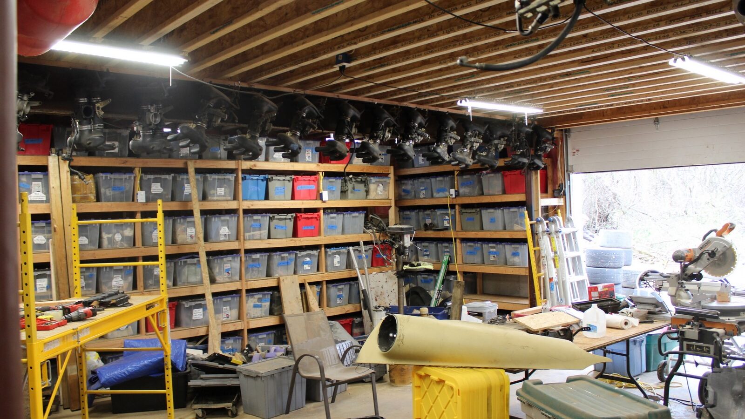
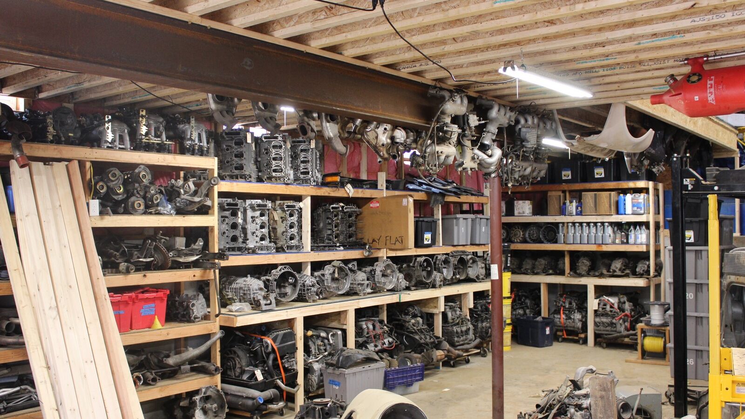
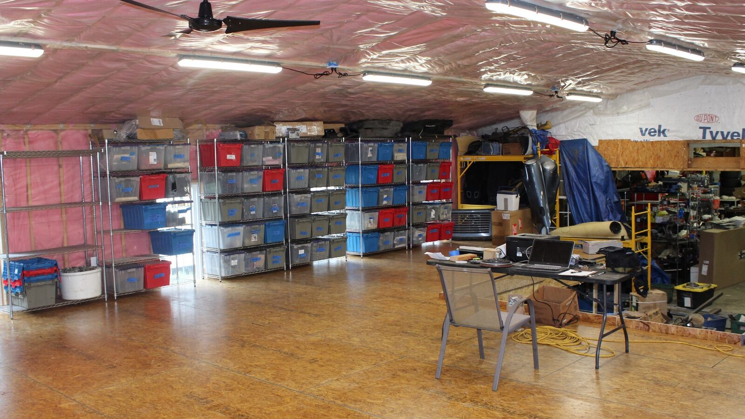
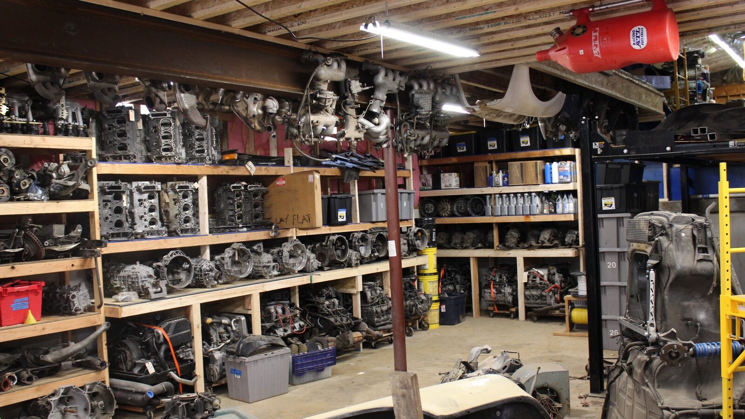
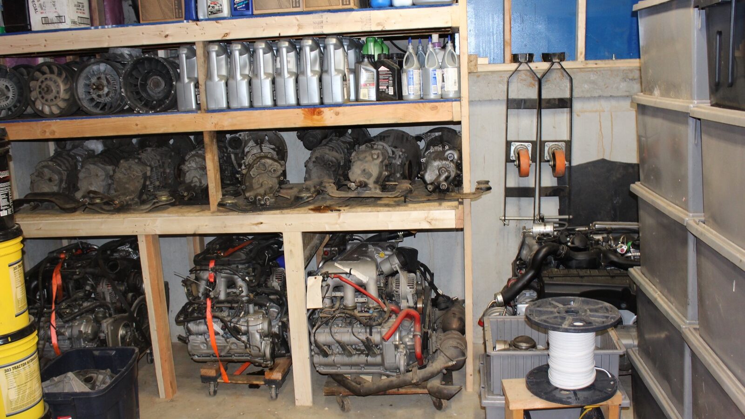
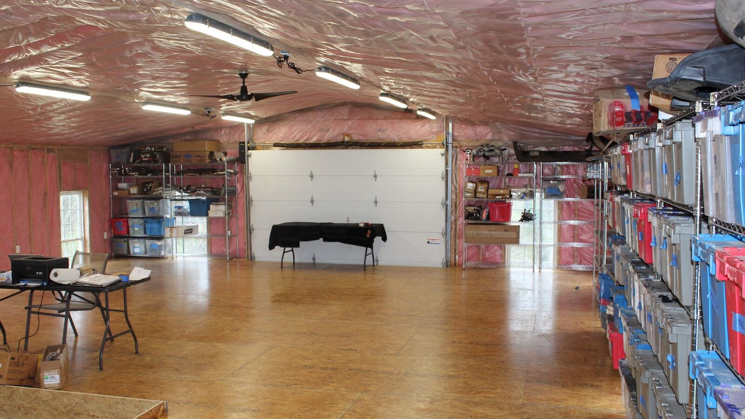
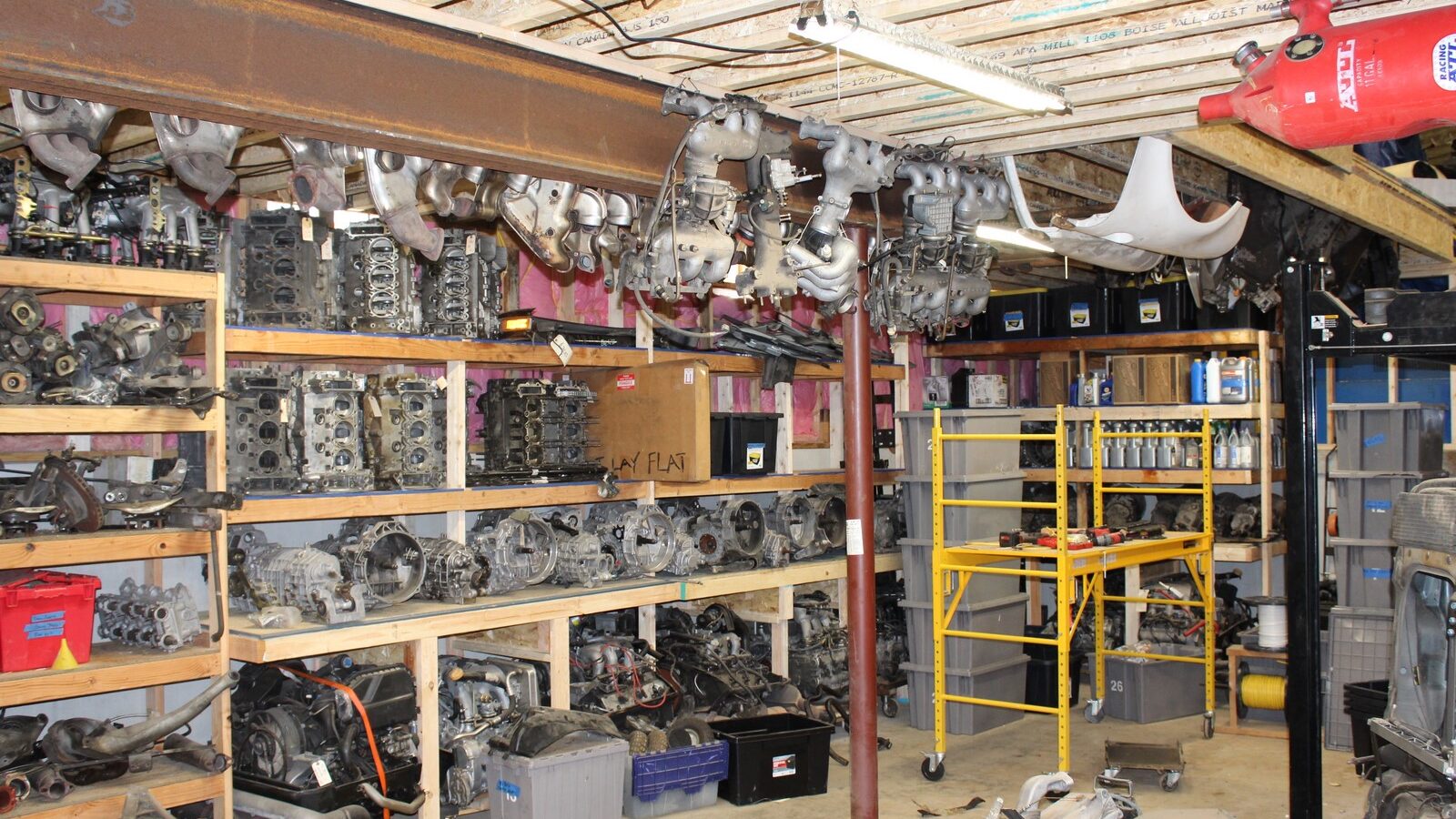
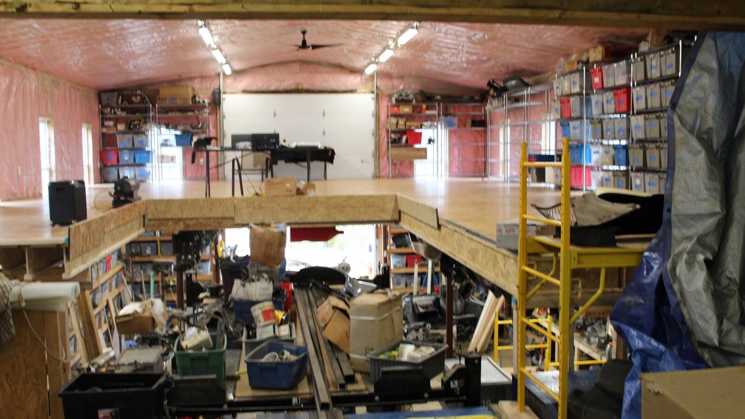
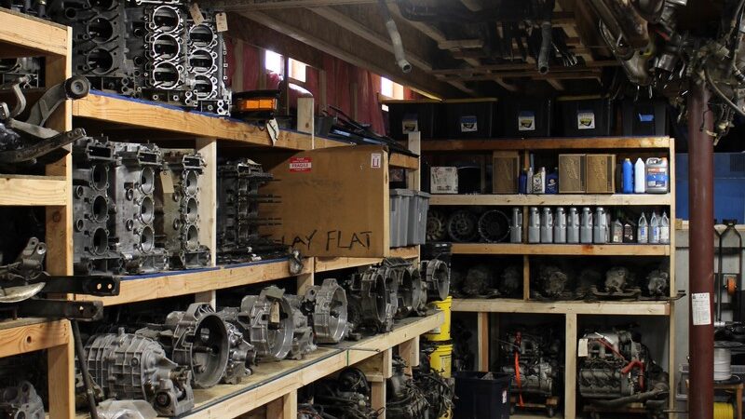
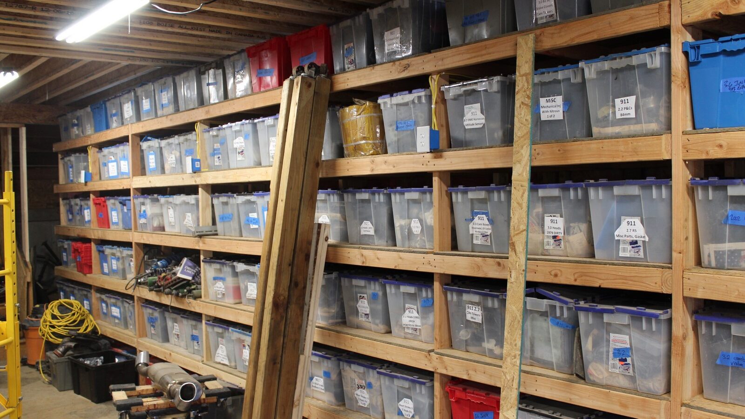
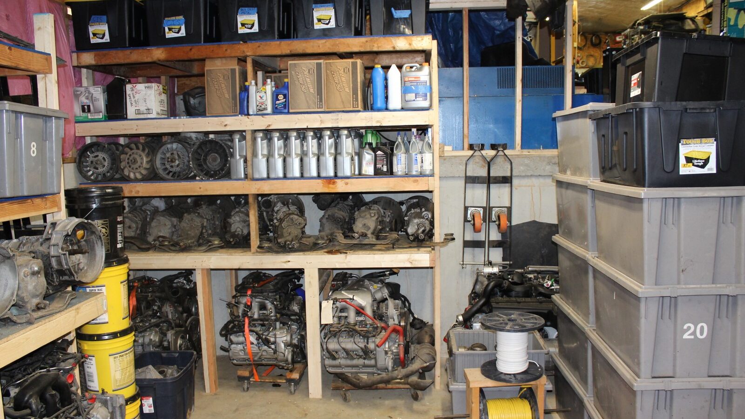
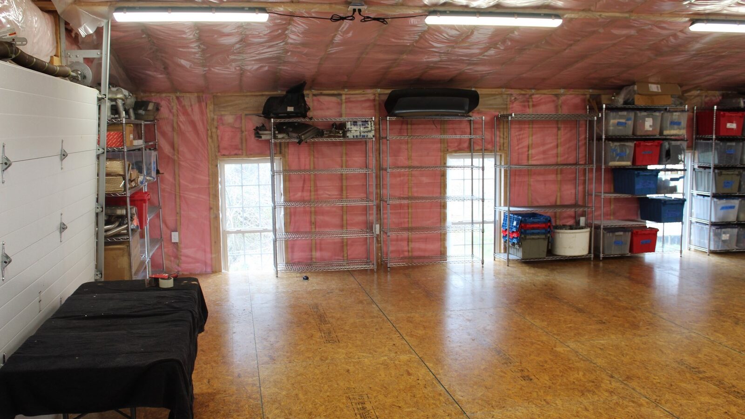


























You must be logged in to post a comment.