
Instant-G is located at 373 West Chestnut Hill Road on our 17-acre lot. We have a 4500 square foot shop with a total of four lifts and 10,000 square feet of driveway/parking area.
Automotive
- Mustang Dynamometer MD150 Chassis Dyno, capable of 1200 HP and 175 MPH
- Atlas TC480X and WB 32 tire mounting and balancing machines
- Ingersol-Rand 80 gallon 7.5 HP industrial air compressor
- Four Atlas Lifts – Three drive on and one chassis lift.
Design/Manufacturing Machinery Includes:
- Xing Laser Welder
- Two CAD stations
- CNC converted Grizzly G0704 Mill with DRO
- Grizzly G0782 38″x17″ Lathe with DRO
- 2x Crealty 3D printers with nylon capability
- Makerbot 3D Printer with ABS capability
- Miller Challenger 172 MIG
- Miller Syncrowave 180 TIG/Stick
- Oxy-Acetylene Torch
- Many, Many tools.
Shop Construction
The original shop was built in 1997. The 1600 SF space with 12.5 foot ceiling peak seemed cavernous!
In 2010 the original 1600 SF shop was more than doubled in size to accommodate a chassis dynamometer and provide for additional work and storage space. The south portion retained the same roofline however the floor was lowered seven feet to allow for the south 12×9′ door to sit level with the terrain. This gave nearly a nearly 20′ ceiling height.
In the early spring of 2017 we added a second floor to the “lower” shop. The lower shop had a 20′ ceiling with a floor 7′ below that of the “upper” shop. It was designed such that a Mustang Chassis dyno was placed on a concrete shelf in the entry to the lower shop level with the upper shop floor. Cars can be strapped to the lower shop alignment lift which is bolted to the dyno itself.
The “Lower Upper” shop is now a clean room for engine building and storage of cleaned parts. The walls and ceiling are OCF Pink insulation covered in mylar sheeting. New motion-sensitive LED light fixtures were also installed along with a 100Amp sub-panel. The floor is constructed two sheets thick of Advantech/Pinnacle 3/4″ OSB over 11-7/8″ I-Joists, 12″ on center, all supported by a pair of 25′ 12W26 steel beams. The steel beams are each resting on a pair of 4″ steel columns. We used about 20 gallons of polyurethane in three coats to seal the floor. In the photos shown the garage door is open, in its “up” position.
In the summer of 2019, we added a customer wafting/conference area.


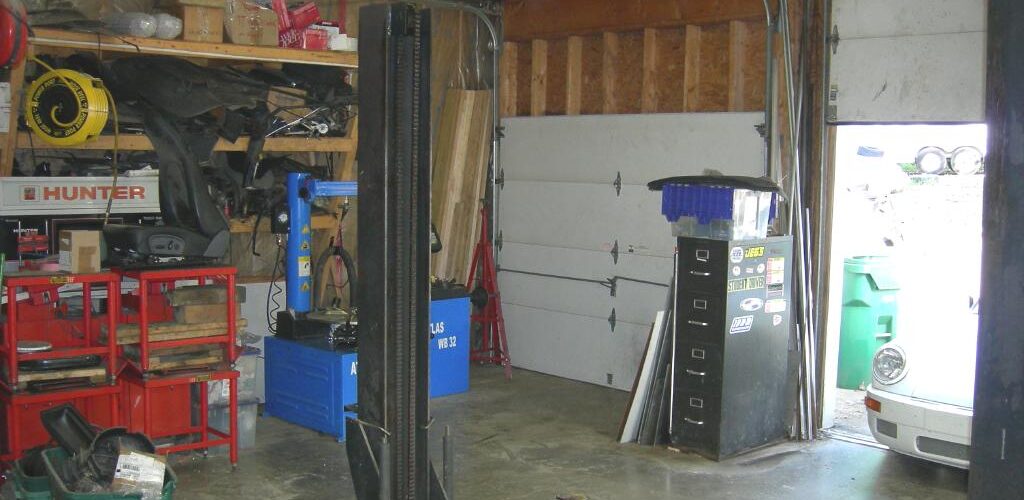
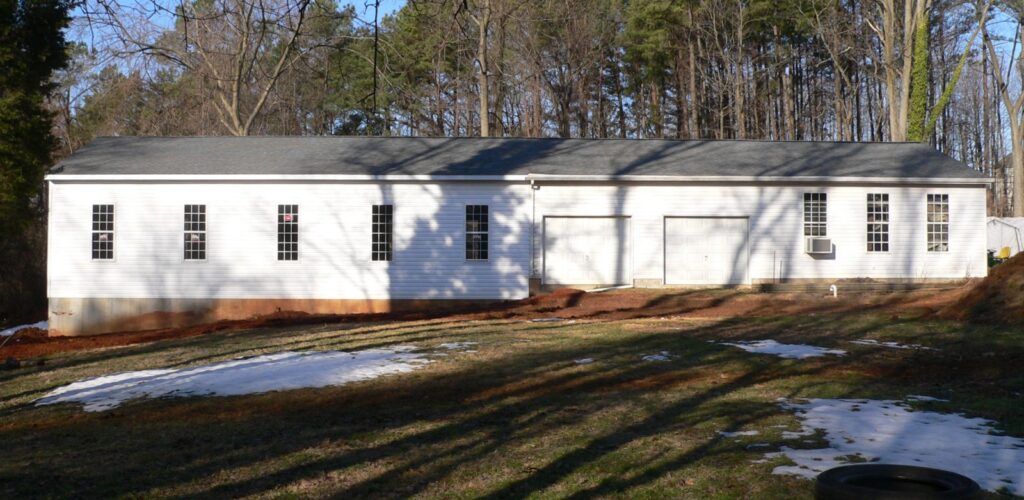
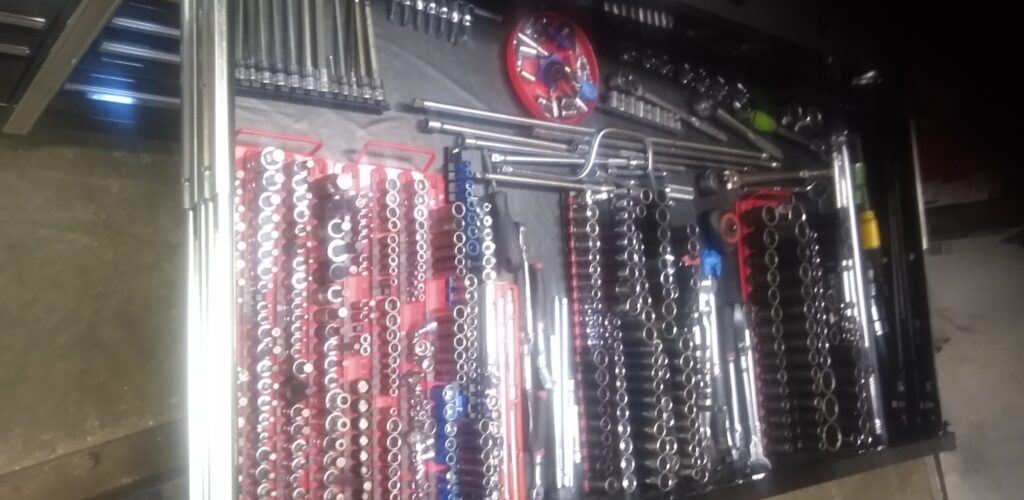
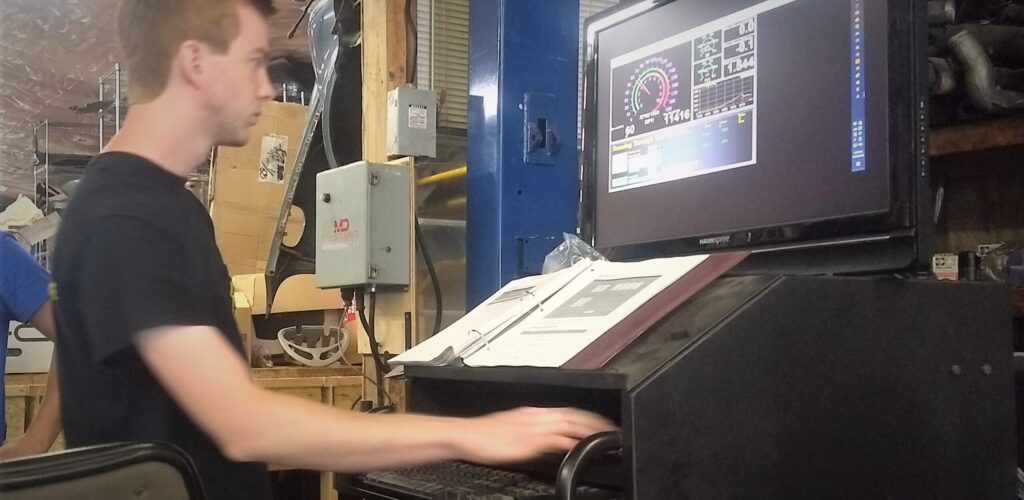
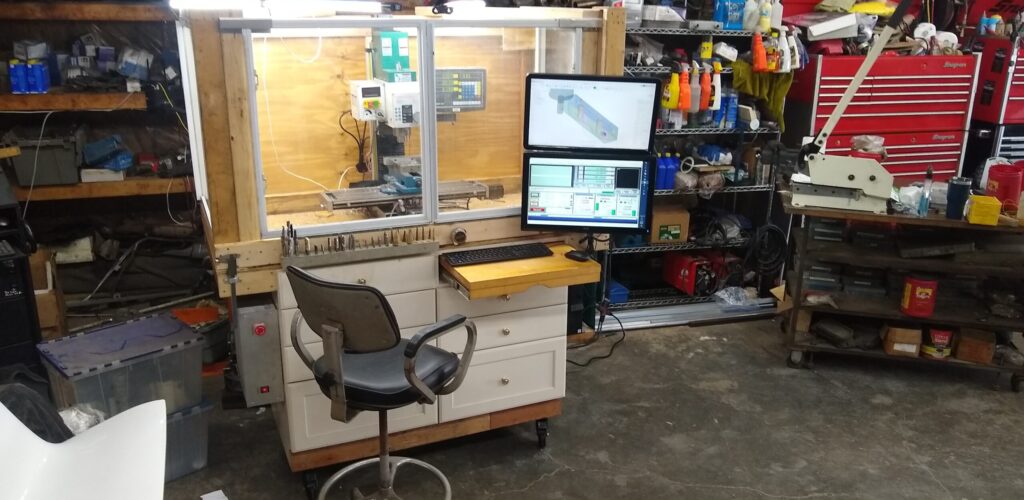
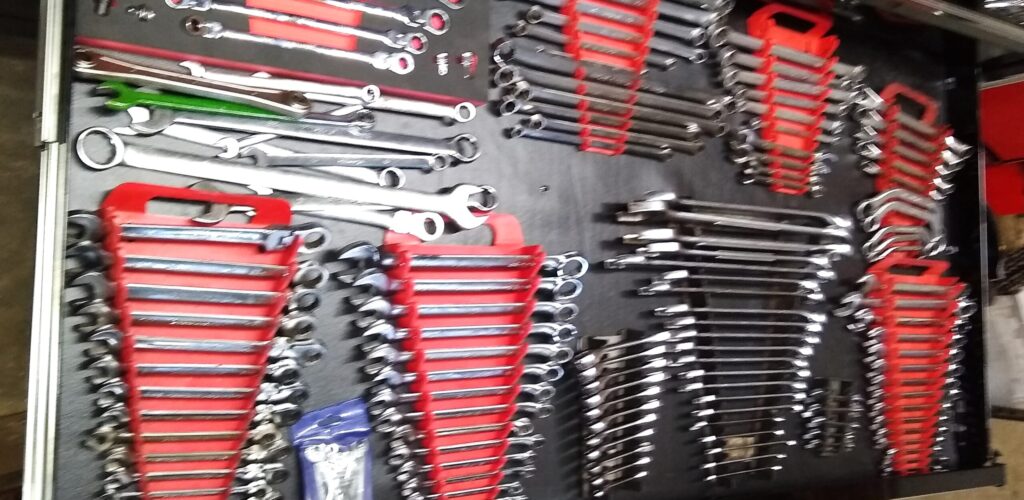
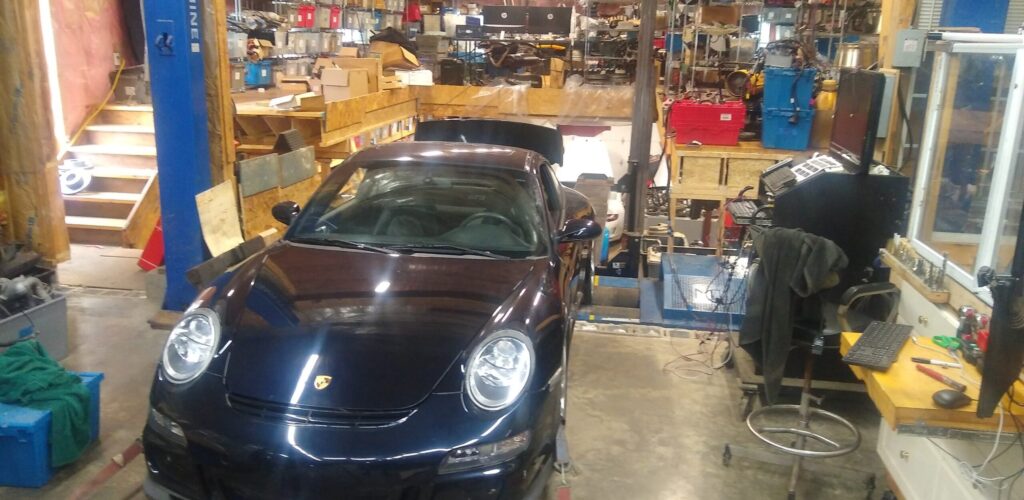
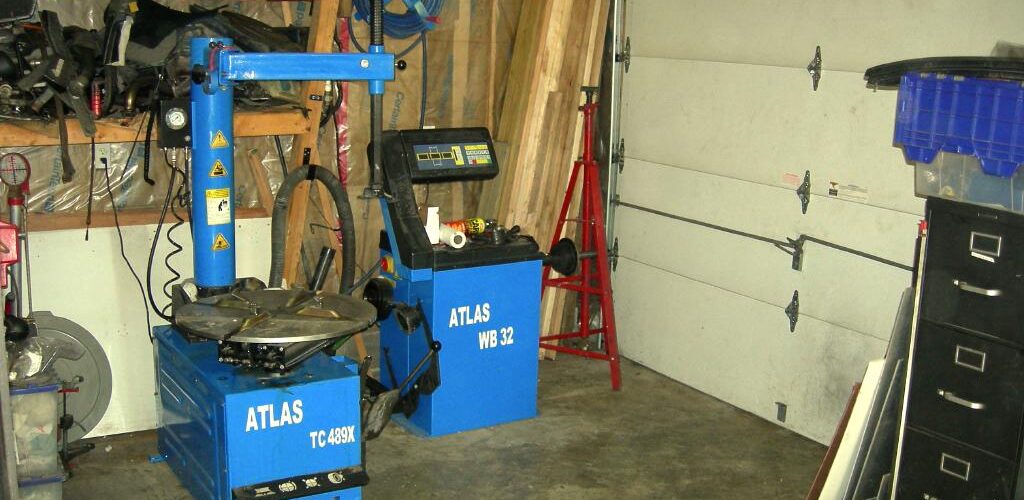

















You must be logged in to post a comment.